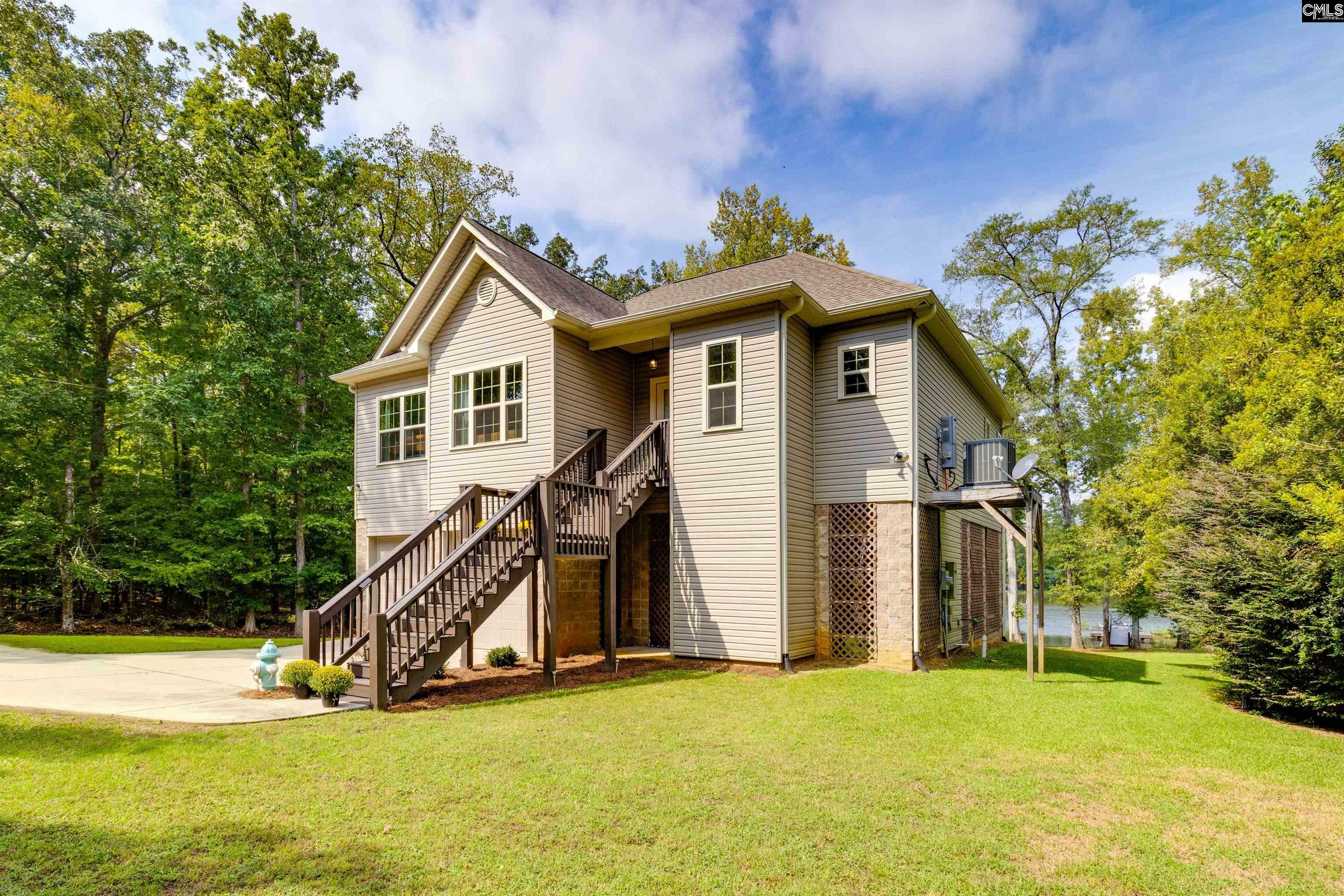


Listing Courtesy of: CONSOLIDATED MLS / Coldwell Banker Realty / Danny Purser
2051 Great North Winnsboro, SC 29180
Active (61 Days)
$669,900

MLS #:
593659
593659
Lot Size
0.59 acres
0.59 acres
Type
Single-Family Home
Single-Family Home
Year Built
2015
2015
Style
Ranch, Contemporary
Ranch, Contemporary
School District
Fairfield County
Fairfield County
County
Fairfield County
Fairfield County
Listed By
Danny Purser, Coldwell Banker Realty
Source
CONSOLIDATED MLS
Last checked Nov 21 2024 at 6:26 AM GMT+0000
CONSOLIDATED MLS
Last checked Nov 21 2024 at 6:26 AM GMT+0000
Bathroom Details
- Full Bathrooms: 2
Interior Features
- Tankless H20
- Microwave Above Stove
- Refrigerator
- Disposal
- Dishwasher
- Attic Pull-Down Access
- Garage Opener
- Ceiling Fan
- Attic Storage
Kitchen
- Cabinets-Stained
- Counter Tops-Granite
- Pantry
- Island
- Floors-Hardwood
Subdivision
- None
Property Features
- Foundation: Slab
- Foundation: Crawl Space
Heating and Cooling
- Gas Pac
- Central
Exterior Features
- Vinyl
- Block
Utility Information
- Sewer: Septic
School Information
- Elementary School: Fairfield-Cnty
- Middle School: Fairfield-Cnty
- High School: Fairfield Central
Garage
- Front Entry
- Garage Attached
Living Area
- 1,765 sqft
Listing Brokerage Notes
Buyer Brokerage Compensation: 3%
*Details provided by the brokerage, not MLS (Multiple Listing Service). Buyer's Brokerage Compensation not binding unless confirmed by separate agreement among applicable parties.
Location
Listing Price History
Date
Event
Price
% Change
$ (+/-)
Oct 14, 2024
Price Changed
$669,900
-1%
-10,000
Sep 20, 2024
Original Price
$679,900
-
-
Disclaimer: Copyright 2023 Consolidated Multiple Listing Service. All rights reserved. This information is deemed reliable, but not guaranteed. The information being provided is for consumers’ personal, non-commercial use and may not be used for any purpose other than to identify prospective properties consumers may be interested in purchasing. Data last updated 7/19/23 10:48


Description